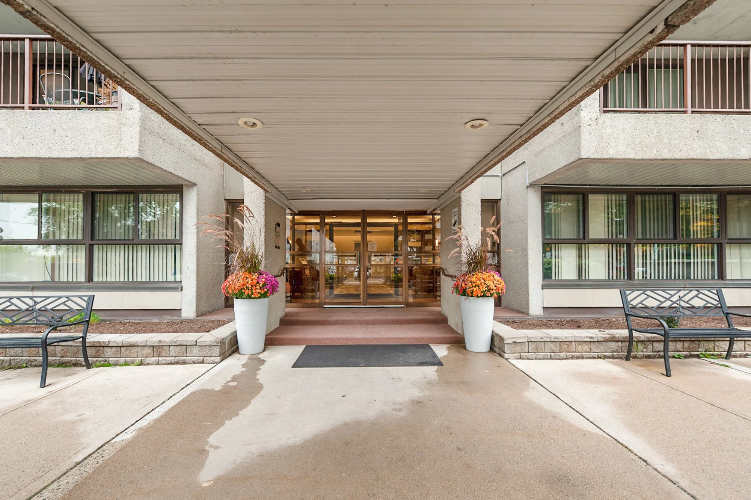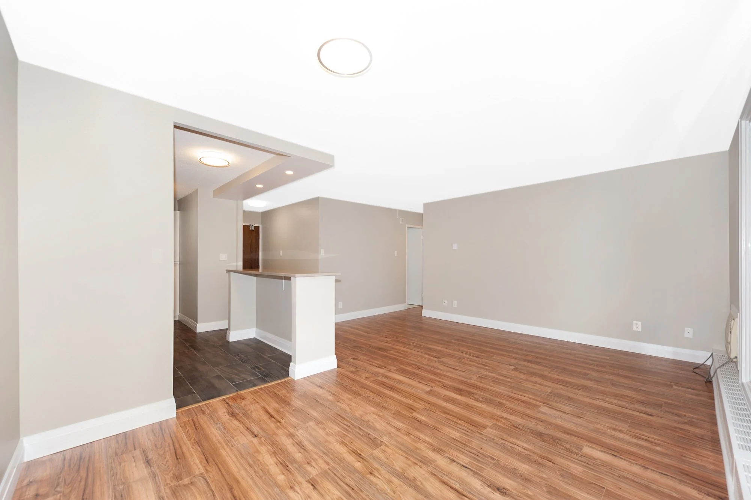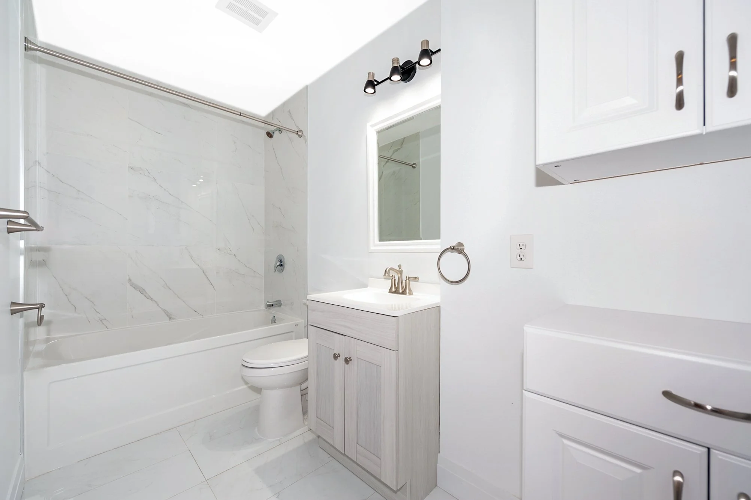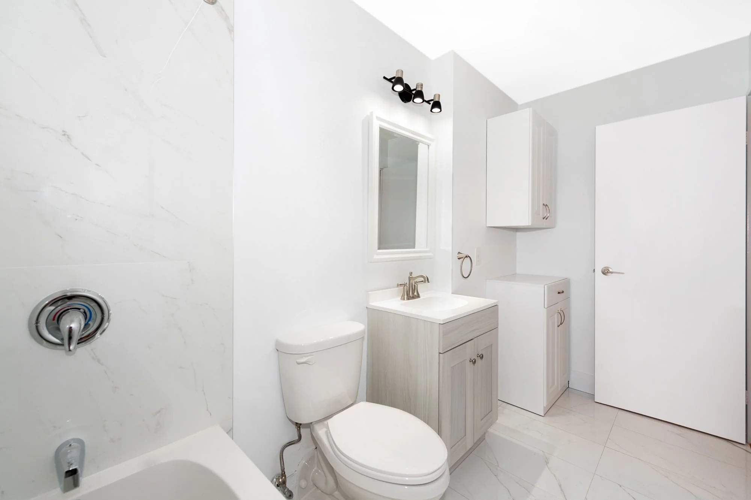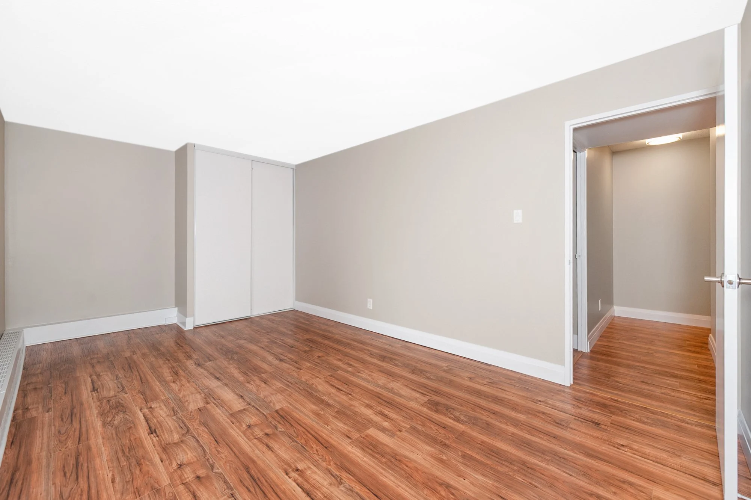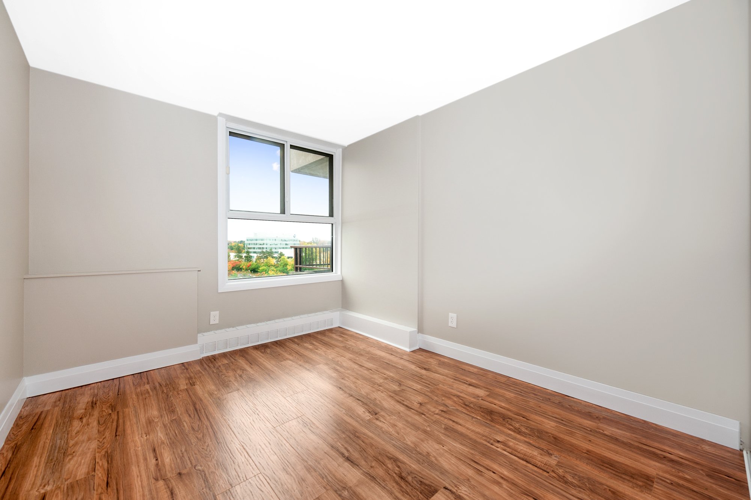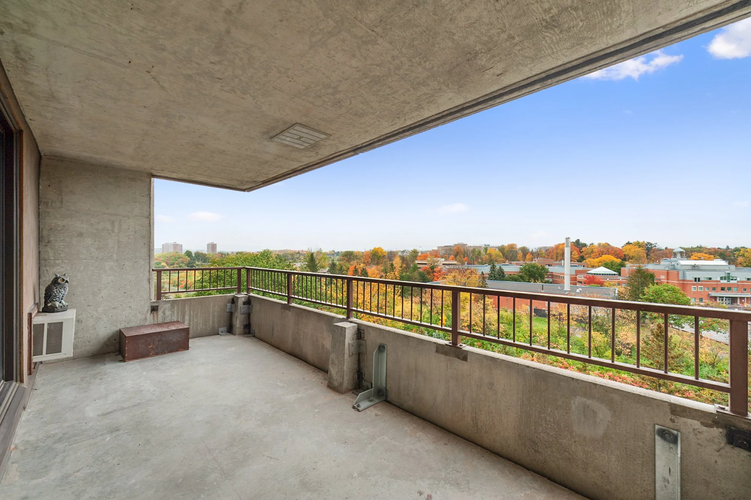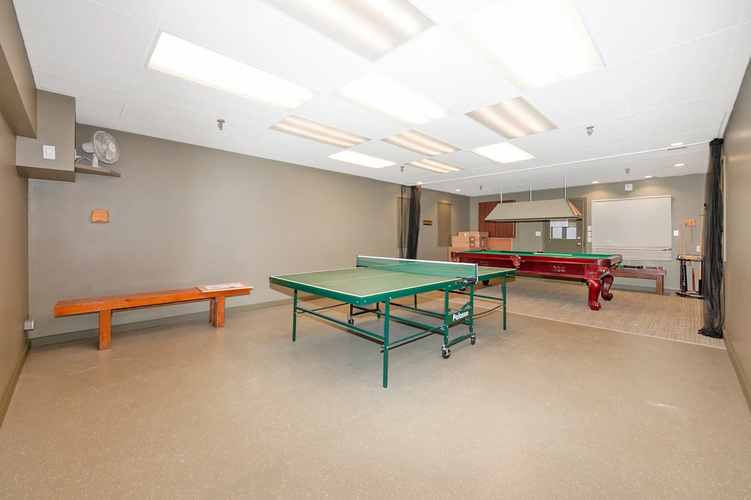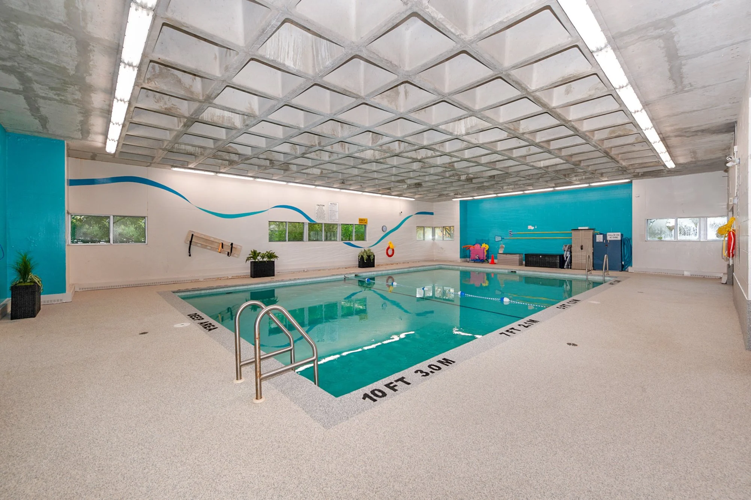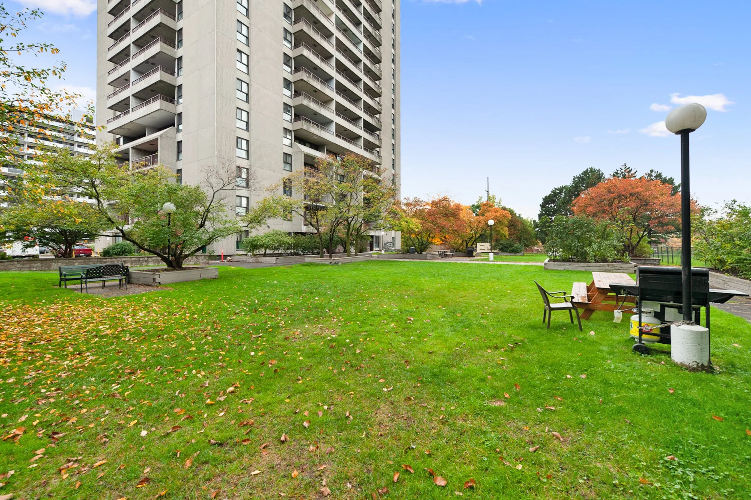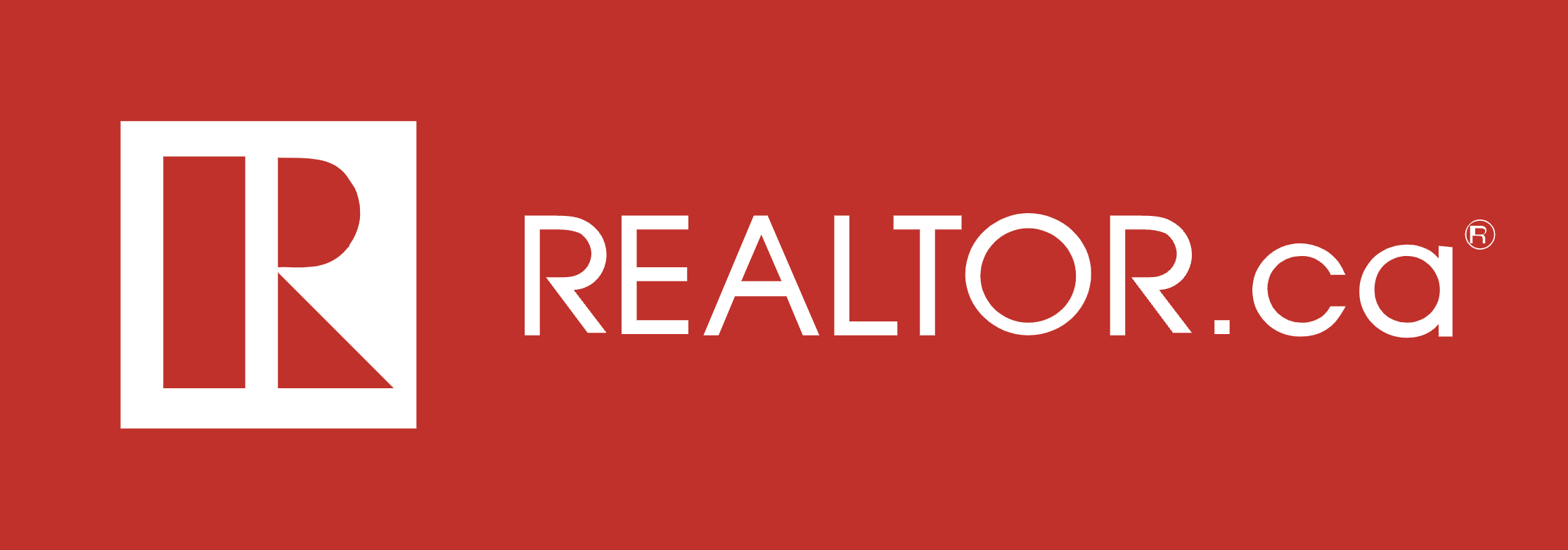SOLD.
1108-1785 Frobisher Lane, Ottawa, Ontario, K1G3T7 | MLS® Number: X12256368
2 Bedrooms | 1 Bathroom | Indoor Pool | Gym | Game Room | Great Location
Property Information
Welcome to Suite 1108-1785 Frobisher Lane. This fully renovated 2-bedroom, 1-bathroom condo offers modern finishes and thoughtful upgrades throughout. Enjoy quartz countertops, stainless steel appliances, pot lights, a chic breakfast bar, and a spa-inspired bathroom. The durable laminate flooring is both scratch and water-resistant. Bonus: all utilities are covered in the condo fees, making for truly hassle-free living. Located in one of Ottawa's most accessible areas, you're just steps from the Smyth transit station with downtown only 10 minutes away. Riverside Hospital is within walking distance, and Highway 417 is just a quick drive. Shop with ease at nearby Billings Bridge Plaza or Train Yards shopping, featuring the largest Farm Boy grocery store in the world. Convenience meets lifestyle in this unbeatable location.
-
Property Type - Single Family
Building Type - Apartment
Square Footage - 800 - 899 sqft
Community Name - 3602 - Riverview Park
Title - Condominium/Strata
Annual Property Taxes - $2,743.92
Parking Type - Underground, Garage
-
Bedrooms
Above Grade - 2
Bathrooms
Total - 1
Interior Features
Appliances Included - Dishwasher, Hood Fan, Microwave, Stove, Refrigerator
Building Features
Features - Balcony, Carpet
Building Amenities - Exercise Centre, Recreation Centre, Visitor Parking, Storage - Locker
Heating & Cooling
Cooling - Window air conditioner
Heating Type - Hot water radiator heat (Natural gas)
Exterior Features
Exterior Finish - Concrete
Pool Type - Indoor pool
Neighbourhood Features
Community Features - Pet Restrictions
Amenities Nearby - Public Transit, Hospital
Maintenance or Condo Information
Maintenance Fees - $686.08 Monthly
Maintenance Fees Include - Heat, Water, Insurance, Electricity
Maintenance Management Company - iCondo Property Management
Parking
Parking Type - Underground, Garage
Total Parking Spaces - 1
-
Square Footage - 800 - 899 sqft
-
Main level
Living room - 3.27 m x 5 m
Dining room - 2.13 m x 3.04 m
Primary Bedroom - 5.43 m x 3.04 m
Bedroom - 2.81 m x 3.35 m
Powered by:
Melanie Istefanos
REALTOR®, Think Realty Group
Royal Lepage Your Community, Brokerage
(613) 790-4737 | melanie@thinkrealtygroup.ca

