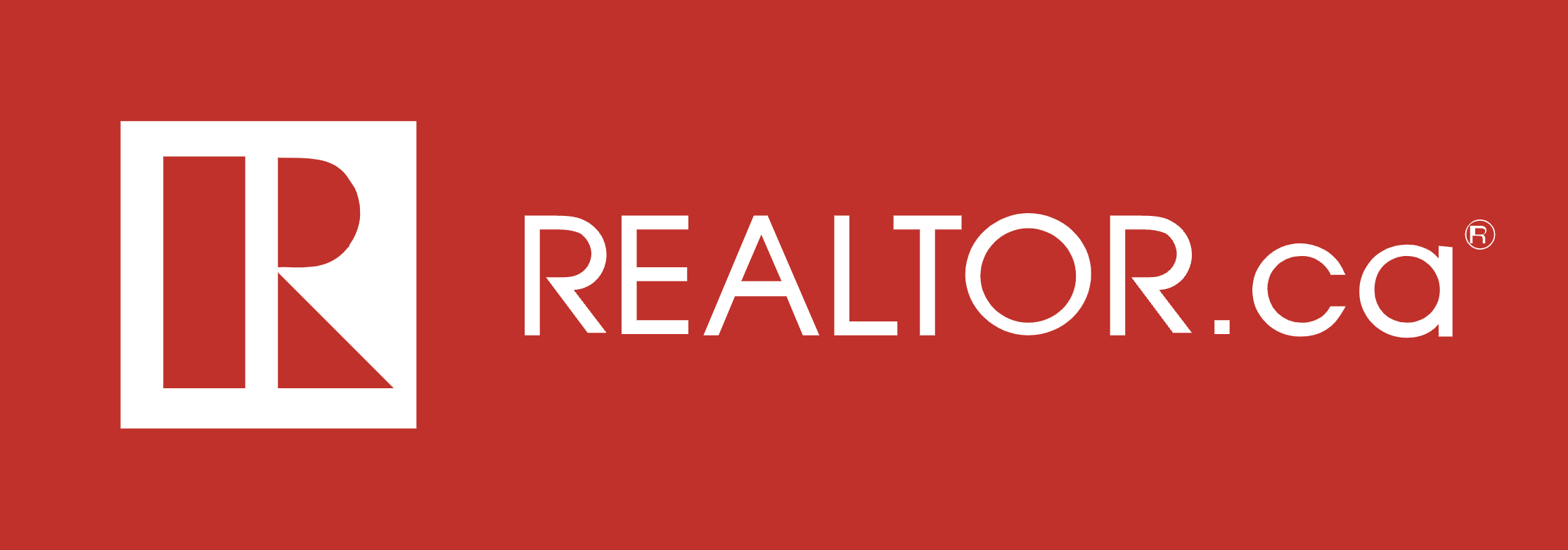SOLD.
217 Markland Cres., Ottawa, Ontario, K2G 5Z9 | MLS® Number: X12194936
3 Bedrooms | Walk-in Closet | 2.5 Bathrooms | 1 Fireplace | Great Location
Property Information
This stunning end-unit townhome beautifully combines style and functionality. The main level features a separate dining area that flows effortlessly into a well-appointed kitchen with ample cabinetry. Patio doors off the kitchen lead to a spacious backyard—perfect for outdoor entertaining. The inviting living room is anchored by a charming fireplace, creating a warm and welcoming atmosphere.
Upstairs, the expansive primary suite boasts a generous walk-in closet and an en-suite bath. Two additional well-sized bedrooms provide plenty of space for family or guests, along with a conveniently located full bathroom.
The finished lower level adds valuable living space, offering a versatile rec room with ample storage—ideal for a home gym, playroom, or media room.
Located close to excellent schools, parks, and public transit, this home offers modern comfort in a prime location. An absolute must-see!
Contact us today for more information or to schedule a viewing.
3D Virtual Tour Link: https://my.matterport.com/show/?m=ZDCMwEqU2tA&mls=1
-
Property Type - Single Family
Building Type - Row / Townhouse
Storeys - 2
Square Footage - 1500 - 2000 sqft
Community Name - 7710 - Barrhaven East
Title - Freehold
Land Size - 29.7 × 107.4 FT
Annual Property Taxes - $3,672.14
Parking Type - Attached Garage, Garage
-
Bedrooms
Above Grade - 3
Bathrooms
Total - 3
Partial - 1
Interior Features
Appliances Included - Dishwasher, Dryer, Hood Fan, Microwave, Stove, Washer, Refrigerator
Basement Type - N/A (Finished)
Building Features
Foundation Type - Concrete
Style - Attached
Building Amenities - Fireplace(s)
Heating & Cooling
Cooling - Central air conditioning
Heating Type - Forced air (Natural gas)
Utilities
Utility Sewer - Sanitary sewer
Water - Municipal water
Exterior Features
Exterior Finish - Brick
Parking
Parking Type - Attached Garage, Garage
Total Parking Spaces - 3
-
Square Footage - 1500 - 2000 sqft
-
Main level
Living room - 17 ft x 11 ft ,2 in
Dining room - 12 ft ,8 in x 11 ft ,10 in
Kitchen - 12 ft ,9 in x 8 ft ,10 in
Eating area - 8 ft ,9 in x 8 ft ,4 in
Second level
Primary Bedroom - 18 ft ,2 in x 18 ft ,9 in
Bedroom 2 - 13 ft ,11 in x 8 ft ,6 in
Bedroom 3 - 10 ft ,11 in x 9 ft ,6 in
Basement
Recreational, Games room - 21 ft ,10 in x 17 ft
-
Lot Features
Frontage - 29 ft ,8 in
Land Depth - 107 ft,4 in
Powered by:
Saeed Chezani-Sharai
Real Estate Agent, Think Realty Group
Royal Lepage Your Community, Brokerage
(613) 697-0404 | saeed@thinkrealtygroup.ca
Emon Behjati
Broker, Think Realty Group
Royal Lepage Your Community, Brokerage
(613) 222-5315 | emon@thinkrealtygroup.ca

























