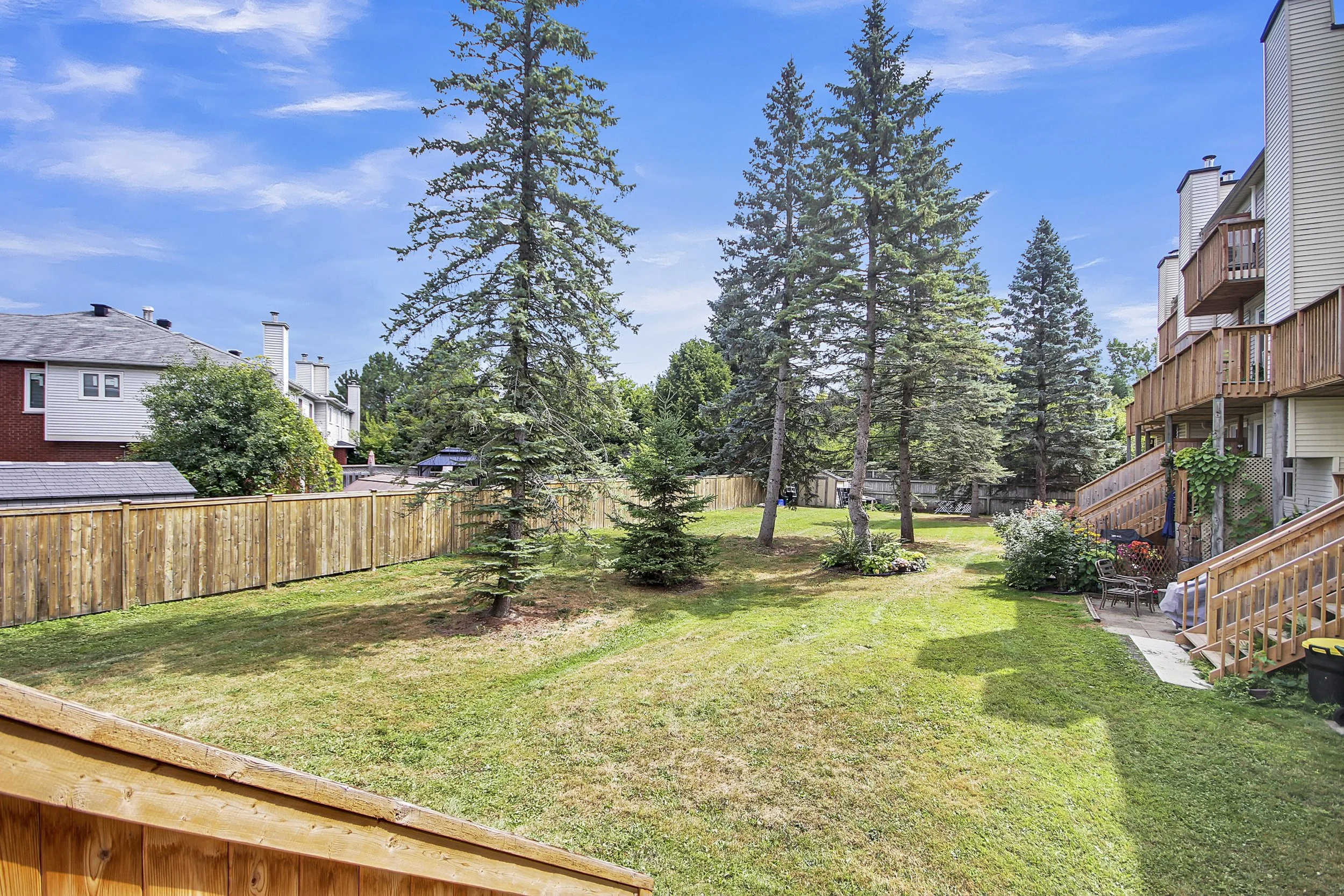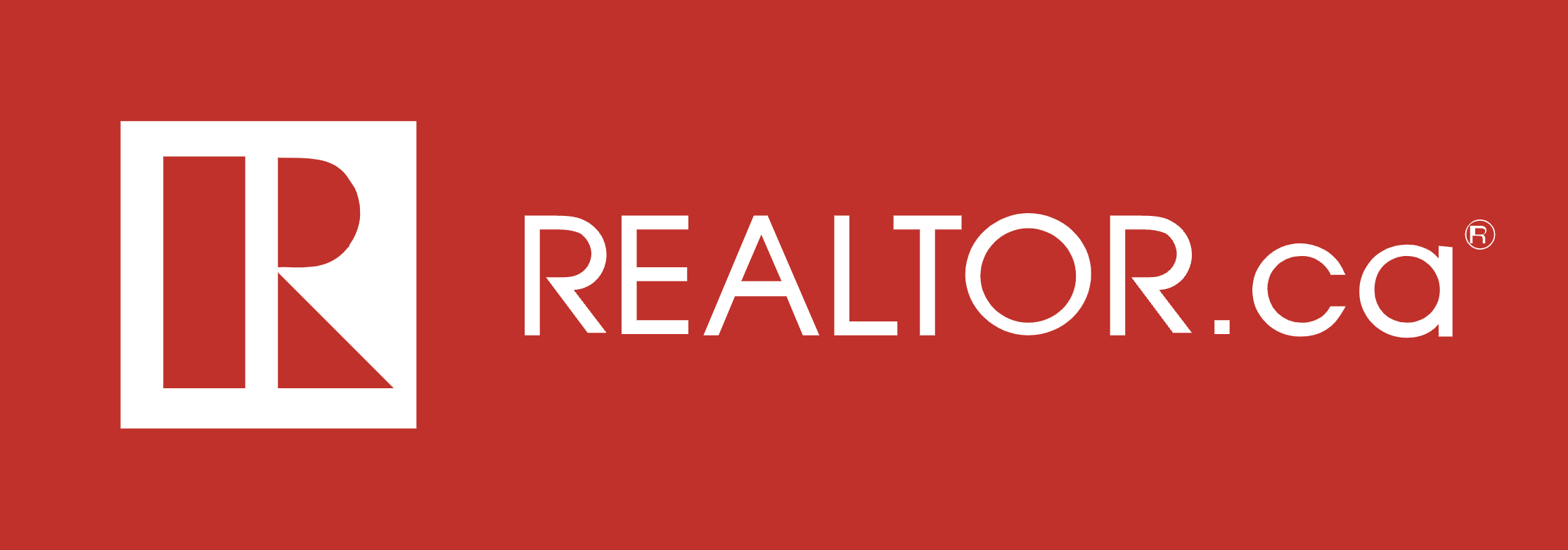SOLD.
402 Briston Private, Ottawa, Ontario, K1G 5R3 | MLS® Number: X12376374
2 Bedrooms | 1.5 Bathrooms | Wood Burning Fireplace | 1 Parking Spot
Property Information
Bright and well-maintained 2-bedroom, 1.5-bath stacked townhouse in desirable Hunt Club Park. Perfect for first-time buyers, investors or downsizers seeking a low-maintenance lifestyle, the main level offers gleaming hardwood floors, a functional kitchen with new quartz countertops, and a cozy living room with a wood-burning fireplace.
Pride of ownership is evident throughout - every detail has been well cared for, making this home truly move-in ready.
The lower level features two spacious bedrooms, a full 4-piece bath with quartz countertop, and convenient laundry with extra storage. Parking is right outside your front door, with plenty of visitor spaces close by. Ideally located just minutes from transit, shopping, parks, several walking trails, and the Ottawa airport, this home combines comfort, convenience, and value.
-
Property Type - Single Family
Building Type - Row / Townhouse
Square Footage - 1200 - 1399 sqft
Community Name - 3808 - Hunt Club Park
Title - Condominium/Strata
Annual Property Taxes - $2,500.88
Parking Type - No Garage
-
Bedrooms
Above Grade - 2
Bathrooms
Total - 2
Partial - 1
Interior Features
Appliances Included - Water Heater, Dishwasher, Dryer, Hood Fan, Stove, Washer, Refrigerator
Building Features
Features - Balcony
Building Amenities - Fireplace(s)
Heating & Cooling
Cooling - Window air conditioner
Heating Type - Baseboard heaters (Electric)
Exterior Features
Exterior Finish - Brick, Vinyl siding
Neighbourhood Features
Community Features - Pet Restrictions
Maintenance or Condo Information
Maintenance Fees - $433 Monthly
Maintenance Fees Include - Water, Insurance
Maintenance Management Company - Condominium Management Group
Parking
Parking Type - No Garage
Total Parking Spaces - 1
-
Square Footage - 1200 - 1399 sqft
-
Main level
Kitchen - 3.53 m x 2.22 m
Living room - 6.12 m x 4.42 m
Dining room - 2.35 m x 2.54 m
Lower level
Primary Bedroom - 4.21 m x 3.8 m
Bedroom - 3.76 m x 3.6 m
Laundry room - 2.36 m x 1.95 m
Powered by:
Melanie Istefanos
REALTOR®, Think Realty Group
Royal Lepage Your Community, Brokerage
(613) 790-4737 | melanie@thinkrealtygroup.ca





















