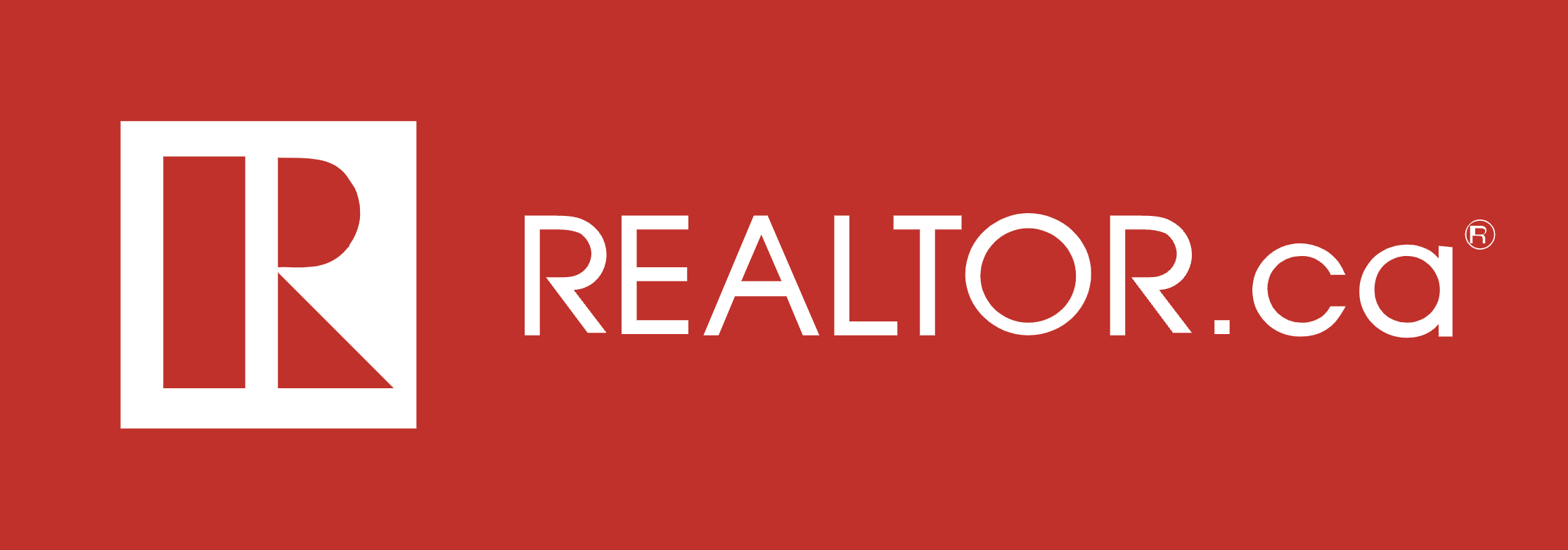SOLD.
536 Dundonald Drive, Ottawa, Ontario, K2J 5X1 | MLS® Number: X12521578
3 Bedrooms | 3.5 Bathrooms | 2 Walk-in Closets | Great Location
Property Information
Welcome to this move-in-ready home that perfectly blends style, comfort, and convenience. Tucked away in one of Barrhaven’s most family-friendly neighbourhoods, this property offers 3 spacious bedrooms, 3.5 bathrooms, and a layout designed with modern living in mind.
The main floor features a welcoming living room with a cozy atmosphere for everyday relaxation, as well as a dining area ideal for family dinners or entertaining guests. The well-appointed kitchen features stainless steel appliances, ample cabinetry, and plenty of counter space to make meal preparation effortless. Large windows throughout the home fill the spaces with natural light, creating a bright and airy feel.
Upstairs, the primary suite provides a private retreat with two walk-in closets and its own ensuite. Two additional bedrooms are generously sized and versatile, perfect for children, guests, or a home office. The fully finished basement adds extra living space, perfect for a family room, play area, gym, or media room.
Step outside to a private fenced backyard with a handy storage shed and plenty of space for outdoor activities or summer barbecues.
Close to parks, great schools, shopping, public transit, and all of Barrhaven’s key amenities, this home offers both comfort and convenience in a sought-after location. Just move in and make it yours!
Contact us today for more information or to schedule a viewing.
3D Virtual Tour Link: https://my.matterport.com/show/?m=9rtoEvQxHpg&mls=1
-
Property Type - Single Family
Building Type - House
Storeys - 2
Square Footage - 1500 - 2000 sqft
Community Name - 7711 - Barrhaven - Half Moon Bay
Title - Freehold
Land Size - 30 x 82.7 FT
Annual Property Taxes - $4856.91
Parking Type - Attached Garage, Garage
-
Bedrooms
Above Grade - 3
Bathrooms
Total - 4
Partial - 1
Interior Features
Appliances Included - Dishwasher, Dryer, Stove, Washer, Refrigerator
Basement Type - N/A (Finished)
Building Features
Foundation Type - Concrete
Style - Detached
Rental Equipment - Water Heater
Heating & Cooling
Cooling - Central air conditioning
Heating Type - Forced air (Natural gas)
Utilities
Utility Sewer - Sanitary sewer
Water - Municipal water
Exterior Features
Exterior Finish - Brick
Parking
Parking Type - Attached Garage, Garage
Total Parking Spaces - 2
-
Square Footage - 1500 - 2000 sqft
-
Main level
Kitchen - 3.08 m x 2.4 m
Living room - 3.78 m x 4.48 m
Eating area - 2.67 m x 2.38 m
Dining room - 3.4 m x 3.78 m
Second level
Primary Bedroom - 4.02 m x 4.06 m
Bedroom 2 - 3.4 m x 3.28 m
Bedroom 3 - 3.92 m x 3.72 m
Basement
Other - 5.43 m x 2.98 m
Other - 3.4 m x 3.94 m
-
Lot Features
Frontage - 30 ft
Land Depth - 82 ft ,8 in
Powered by:
Lia Gamarian
Real Estate Agent, Think Realty Group
Royal Lepage Your Community, Brokerage
(613) 878-8918 | lia@thinkrealtygroup.ca
Saeed Chezani-Sharai
Real Estate Agent, Think Realty Group
Royal Lepage Your Community, Brokerage
(613) 697-0404 | saeed@thinkrealtygroup.ca






















