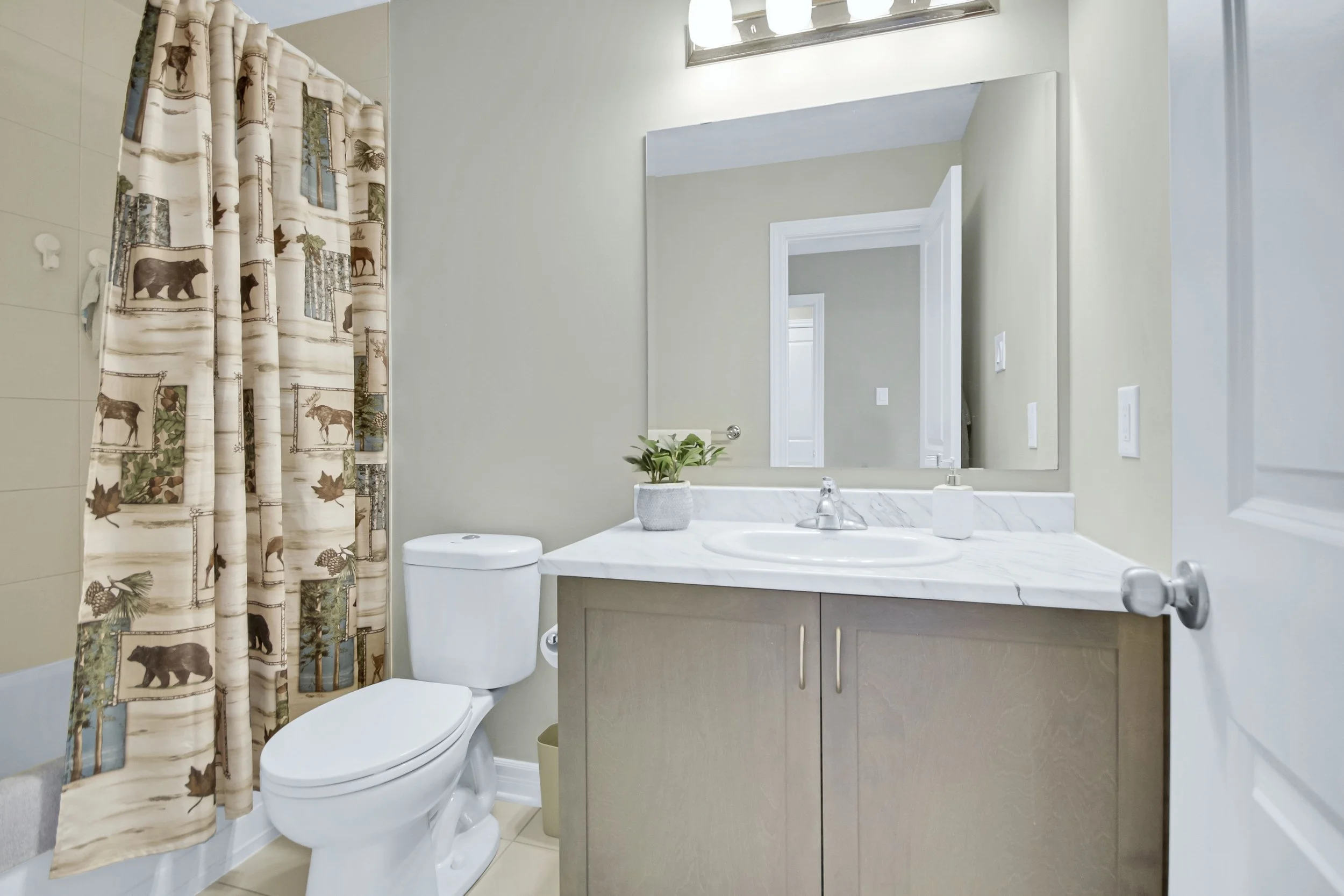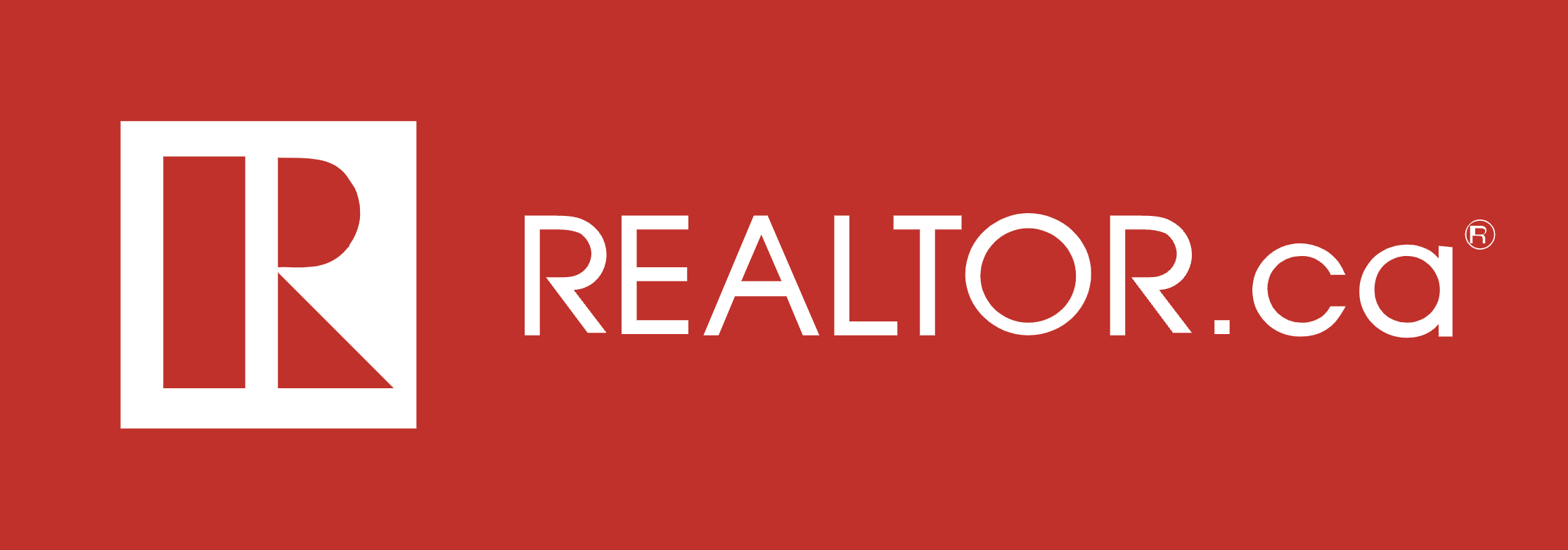SOLD.
910 Kilbirnie Drive, Ottawa, Ontario, K2J 6G2 | MLS® Number: X12191323
3 Bedrooms | 2.5 Bathrooms | Functional Layout | Great Location
Property Information
Welcome Home! This beautifully maintained 3-bedroom, 3-bathroom townhome, located in the heart of Half Moon Bay, offers the perfect blend of comfort, accessibility, and low-maintenance living. The long driveway provides parking for two cars, while inside, the freshly painted main floor features hardwood flooring, a tiled kitchen, and an open-concept layout ideal for both everyday living and entertaining. The kitchen opens to a private backyard with a new deck and pergola (2024), perfect for BBQS and enjoying warm summer evenings. Upstairs, you'll find three spacious bedrooms, including a primary suite with a walk-in closet and a 4-piece ensuite with a soaker tub, along with a second washroom for added convenience. The finished basement adds even more living space with a versatile rec room, ideal for a home office, playroom, or media area, along with a laundry room and a rough-in for a future fourth bathroom. Ideally located just minutes from Highway 416. Close to schools, parks, the Minto Rec Centre, and Stonebridge Golf Course, this home is perfect for those seeking a comfortable, low-maintenance lifestyle in a family-friendly community.
-
Property Type - Single Family
Building Type - Row / Townhouse
Storeys - 2
Square Footage - 1100 - 1500 sqft
Community Name - 7711 - Barrhaven - Half Moon Bay
Title - Freehold
Land Size - 20.34 x 91.86 FT
Annual Property Taxes - $3,516.42
Parking Type - Attached Garage, Garage
-
Bedrooms
Above Grade - 3
Bathrooms
Total - 3
Partial - 1
Interior Features
Appliances Included - Garage door opener remote(s), Central Vacuum, Dishwasher, Dryer, Hood Fan, Stove, Washer, Window Coverings, Refrigerator
Basement Type - N/A (Finished)
Building Features
Foundation Type - Concrete
Style - Attached
Heating & Cooling
Cooling - Central air conditioning
Heating Type - Forced air (Natural gas)
Utilities
Utility Sewer - Sanitary sewer
Water - Municipal water
Exterior Features
Exterior Finish - Brick, Vinyl siding
Parking
Parking Type - Attached Garage, Garage
Total Parking Spaces - 3
-
Square Footage - 1100 - 1500 sqft
-
Main level
Living room - 10 ft ,11 in x 16 ft ,6 in
Dining room - 10 ft ,11 in x 16 ft ,6 in
Kitchen - 8 ft ,7 in x 12 ft
Second level
Primary Bedroom - 10 ft ,5 in x 11 ft ,5 in
Bedroom 2 - 8 ft ,2 in x 11 ft ,10 in
Bedroom 3 - 8 ft ,5 in x 11 ft ,3 in
Basement
Recreation, Games room - 12 ft x 16 ft
-
Lot Features
Frontage - 20 ft ,4 in
Land Depth - 91 ft ,10 in
Powered by:
Melanie Istefanos
REALTOR®, Think Realty Group
Royal Lepage Your Community, Brokerage
(613) 790-4737 | melanie@thinkrealtygroup.ca
















