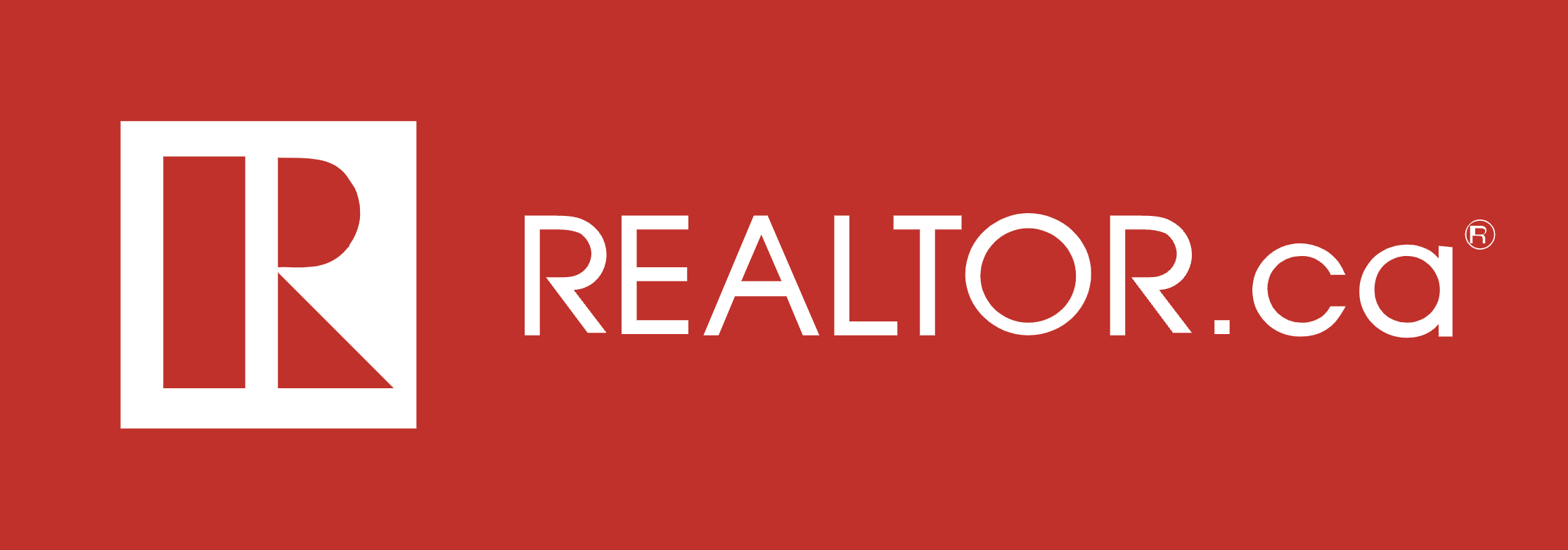SOLD.
A-537 Hilson Ave., Ottawa, Ontario, K1Z 6C9 | MLS® Number: X12076811
3 Bedrooms | 2.5 Bathrooms | Enchanting Solarium | Fireplace | Great Location
Property Information
Westboro Living at Its Finest!
Step into a home that blends timeless design with everyday comfort in one of Ottawa's most desirable neighbourhoods. Soaring ceilings and an expansive living room welcome you in, filled with natural light from an enchanting solarium and warmed by a cozy wood-burning fireplace.
The thoughtfully designed interior is ideal for family life or stylish entertaining, with a dining area that overlooks the main living space. White Oak engineered hardwood floors throughout add a fresh, airy feel and complement the home's sun-filled atmosphere.
The eat-in kitchen is both functional and inviting, with direct access to a private terrace, perfect for your morning coffee or evening unwind.
Upstairs, the primary suite offers a peaceful retreat with a walk-in closet and private ensuite bath. Two additional well-sized bedrooms provide plenty of space for kids, guests, or a home office.
Downstairs, the lower-level family room offers even more living space, complete with a second fireplace and sliding doors that open to a beautifully landscaped backyard.
All this just steps to parks, neighbourhood markets, and Westboro's vibrant shops and restaurants. This is more than just a place to live, it's a lifestyle.
Contact us today for more information or to schedule a viewing.
3D Virtual Tour Link: https://my.matterport.com/show/?m=jCFTdxYx4Hy&mls=1
-
Property Type - Single Family
Building Type - Row / Townhouse
Storeys - 3
Square Footage - 2000 - 2249 sqft
Community Name - 5003 - Westboro/Hampton Park
Title - Condominium/Strata
Annual Property Taxes - $5,573
Parking Type - Attached Garage, Garage
-
Bedrooms
Above Grade - 3
Bathrooms
Total - 3
Partial - 1
Interior Features
Appliances Included - Intercom, Dishwasher, Dryer, Over the Range Microwave, Stove, Washer, Refrigerator
Building Features
Building Amenities - Fireplace(s)
Rental Equipment - None
Heating & Cooling
Cooling - Central air conditioning
Heating Type - Forced air (Natural gas)
Exterior Features
Exterior Finish - Brick
Neighbourhood Features
Community Features - Pet Restrictions
Maintenance or Condo Information
Maintenance Fees - $325 Monthly
Maintenance Fees Include - Water, Insurance
Maintenance Management Company - Self Managed
Parking
Parking Type - Attached Garage, Garage
Total Parking Spaces - 2
-
Square Footage - 2000 - 2249 sqft
-
Second level
Living room - 24 ft ,4 in x 17 ft ,11 in
Dining room - 11 ft ,8 in x 10 ft ,8 in
Kitchen - 9 ft ,6 in x 10 ft ,11 in
Eating area - 9 ft ,6 in x 7 ft
Third level
Bedroom - 8 ft ,3 in x 18 ft ,11 in
Bedroom 2 - 11 ft ,5 in x 10 ft ,2 in
Bedroom 3 - 14 ft ,7 in x 8 ft ,2 in
Ground
Recreation room - 16 ft ,3 in x 10 ft ,4 in
Laundry room - 7 ft ,5 in x 6 ft ,5 in
Powered by:
Saeed Chezani-Sharai
Real Estate Agent, Think Realty Group
Royal Lepage Your Community, Brokerage
(613) 697-0404 | saeed@thinkrealtygroup.ca
Emon Behjati
Broker, Think Realty Group
Royal Lepage Your Community, Brokerage
(613) 222-5315 | emon@thinkrealtygroup.ca


























