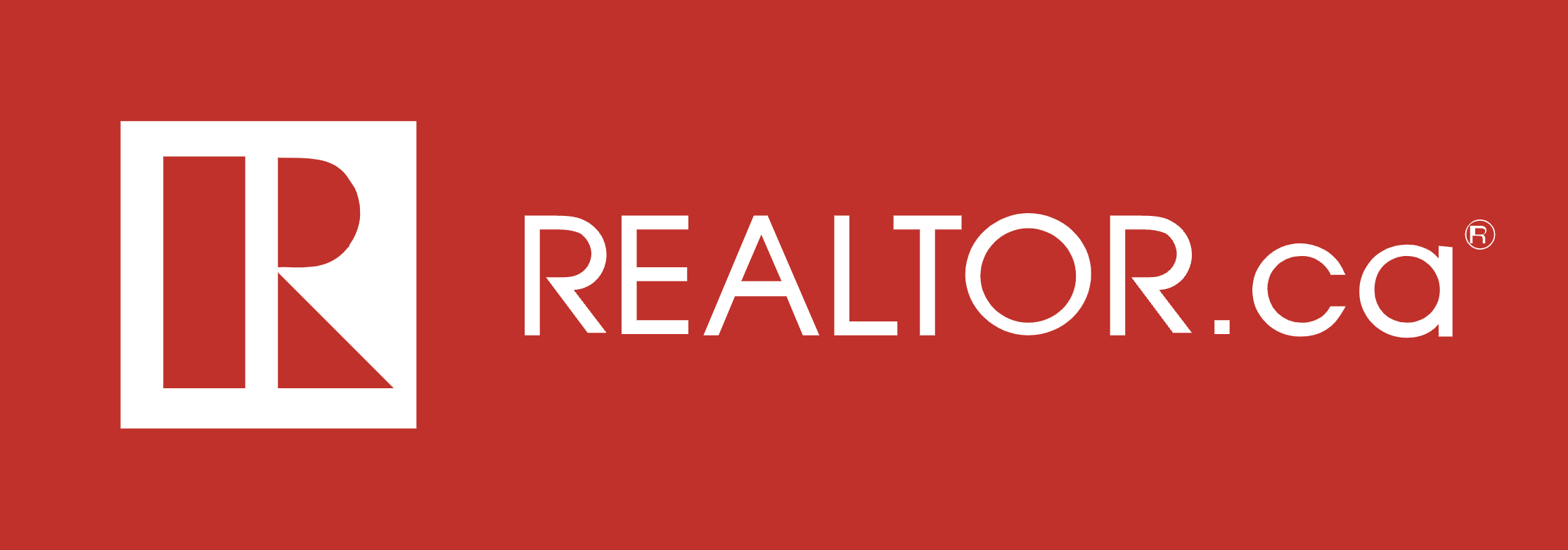$675,000
902-1901 Yonge St., Toronto (Mount Pleasant West), Ontario, M4S1Y6 MLS® Number: C12317394
Boutique Building | Luxury Living | 10’ Ceilings | 2 Full Bathrooms | Rooftop Terrace | Gym | Games Room
Property Information
Sub-penthouse loft-style corner unit in the Phoenix, a 63-unit boutique condo. Featuring 10 ft ceilings, this move-in ready space offers a seamless blend of modern style and convenience. Enjoy the ideal urban lifestyle with easy access to parks, nature trails, and more-where luxury, convenience, and vibrant city living meet.
-
Property Type - Single Family
Building Type - Apartment
Square Footage - 800-899 sqft
Community Name - Mount Pleasant West
Title - Condominium/Strata
Annual Property Taxes - $3,047.13
Parking Type - Underground, Garage
-
Bedrooms
Above Grade - 2
Bathrooms
Total - 2
Interior Features
Appliances Included - Microwave, Stove
Building Features
Features - Balcony
Building Amenities - Security/Concierge, Exercise Centre, Recreation Centre, Visitor Parking, Storage - Locker
Heating & Cooling
Cooling - Central air conditioning
Heating Type - Forced air (Natural gas)
Exterior Features
Exterior Finish - Concrete
Neighbourhood Features
Community Features - Pet Restrictions
Amenities Nearby - Public Transit, Park
Maintenance or Condo Information
Maintenance Fees - $969.62 Monthly
Maintenance Fees Include - Heat, Water, Common Area Maintenance, Insurance, Parking
Maintenance Management Company - Tse Management 905-764-9166
Parking
Parking Type - Underground, Garage
Total Parking Spaces - 1
-
Square Footage - 800-899 sqft
-
Main level
Foyer - 4.52 m x 1.87 m
Primary Bedroom - 4.08 m x 2.89 m
Kitchen - 3.15 m x 1.81 m
Living room - 6.96 m x 4.05 m
Dining Room - 6.96 m x 4.05 m
Bedroom - 3.6 m x 2.36 m
Bathroom - 2.69 m x 1.79 m
Powered by:
Emon Behjati
Broker, Think Realty Group
Royal Lepage Your Community, Brokerage
(416) 453-3666 | emon@thinkrealtygroup.ca


















